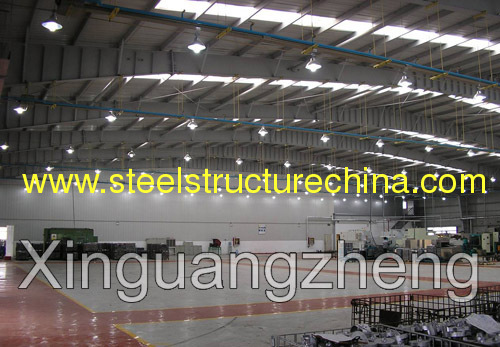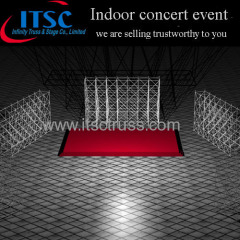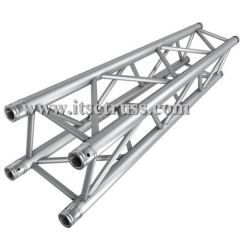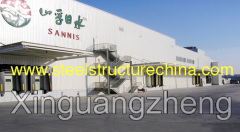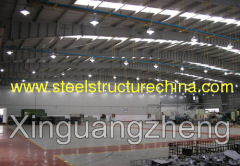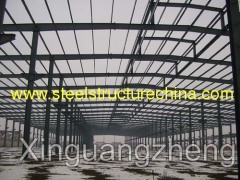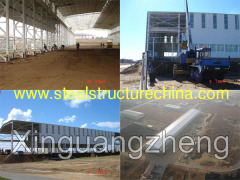
|
China Xinguangzheng Steel Structure Company
|
workshop workshop building build a workshop
| Price: | 900.0 USD |
| Payment Terms: | T/T,L/C |
| Place of Origin: | Shandong, China (Mainland) |
|
|
|
| Add to My Favorites | |
| HiSupplier Escrow |
Product Detail
Construction area of workshop building:5000 M2, workshop building length:100m, width:50M, eave height:7.5M
Workshop building description:
Construction area of workshop building:5000 M2, workshop building length:100m, width:50m, eave height:7.5m,
Single span 50m without middle columns.
This workshop building'sdesign,construction increase the workshop usage in max way.
Detail description of the workshop building:
1. Main steel structure of workshop building: welded H steel; Q345B materials.
2. Workshop building purlin: C section steel;
3. Roof panel: fiberglass 50mm sandwich panel;
4. Wall of building workshop: with 1.2m brick wall ,75mm corrugated sandwich panel above 1.2m;
5. Tie bar: Q345B round tube;
6. Brace: round steel;
7. Lateral and column bracing: round steel;
8. Knee brace: hot- rolled angle steel;
9.Trims,flashing: color steel sheet;
10. Gutter:color steel sheet;
11. Downpipe: PVC;
12. Door: sandwich panel door;
13. Window: Alumnium window (single glass)
Workshop building features:
1. Workshop building is light weight, big span 50m without middle column, high strength, 50years durable use, No construction waste.
2. Quality certification ISO:9001:2008
3. Cost considering: time saved, cost saved;
4. Workshop building is easy move, materials can be recycled used, environmentally;
5. Workshop buildings are used widely, used as factory, warehouse, office building, workshop aircraft hangar etc;
6. Workshop building is structural durabilities, easy to maintenance.

