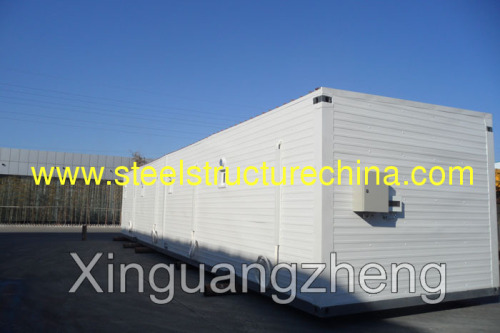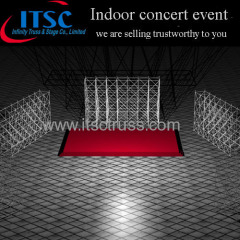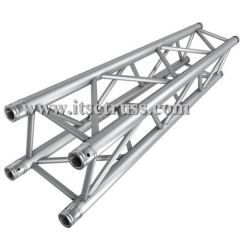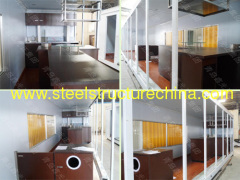
|
China Xinguangzheng Steel Structure Company
|
container house
| Price: | 2500.0~4000.0 USD |
| Payment Terms: | T/T,L/C |
| Place of Origin: | Shandong, China (Mainland) |
|
|
|
| Add to My Favorites | |
| HiSupplier Escrow |
Product Detail
Container house with fast construction, enviromental friendly,lower cost and maintenance
Container house:
Dimension: 14400*3000*2700mm
14400*3300*2700mm
1. Steel structure:
- Floor: square steel pipe with rectangular steel pipe
- Roof: square steel pipe with C channel
- Wall and pillar: Square tube with C channel
2. Roofing of container: 0.5mm corrugated steel sheet
3. Ceiling of container: 9.5mm Gypsum board or 8mm fiber cement board
4. Walls of contianer are below :
- inside: fiber cement board or Gypsum board or other decoration panel
- outside: corrugated steel sheet
5. Container house insulation: EPS or Fiber glass wool AS/NZS standard
6. Ceiling line and skirting: PVC
7. Floor tiles: Vynil cover 1.5mm or 8mm composite wooden floor tiles
8. Windows: PVC or Aluminum alloy sliding window or roller shutter window
9. Doors: Steel security door or sandwich panel door, sliding door interior
10. Electrical system: AS/NZS standard, BS standard, VDE standard, UL standard, GB standard etc.
11. Water pipe: PPR, PEX-b, PAP etc.
12. Sewage pipe: PVC etc.
13. Light: ceiling light or fluorescent light
14. Facilities: shower cubicle, toilet, urinal, hand basin, mirror, water heater, air-conditioning, kitchen cabinet, table, chair, wardrobe, TV, fridge, bed, mattress, smoke detector etc.
Container house features:
1. Flexible layout
2. Strong and safe
3. Labor saving
4. Enviorment friendly









